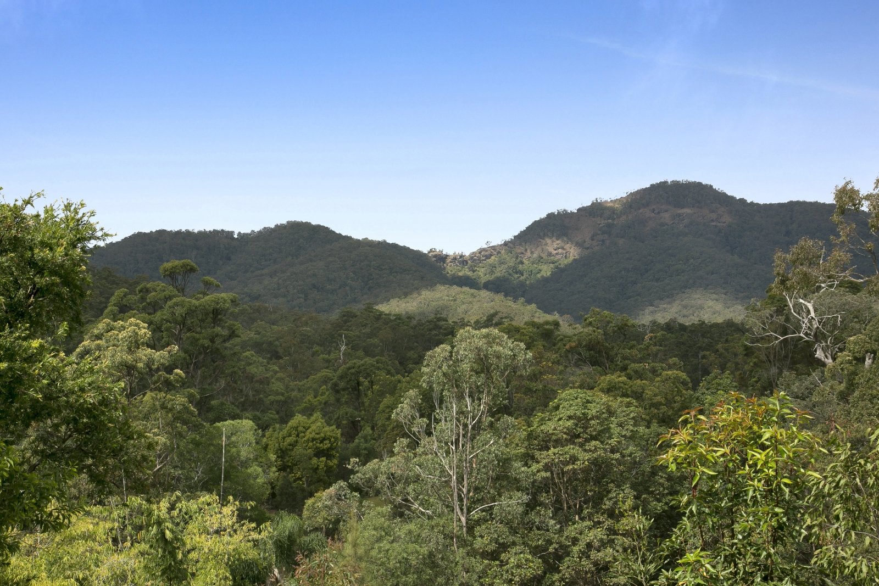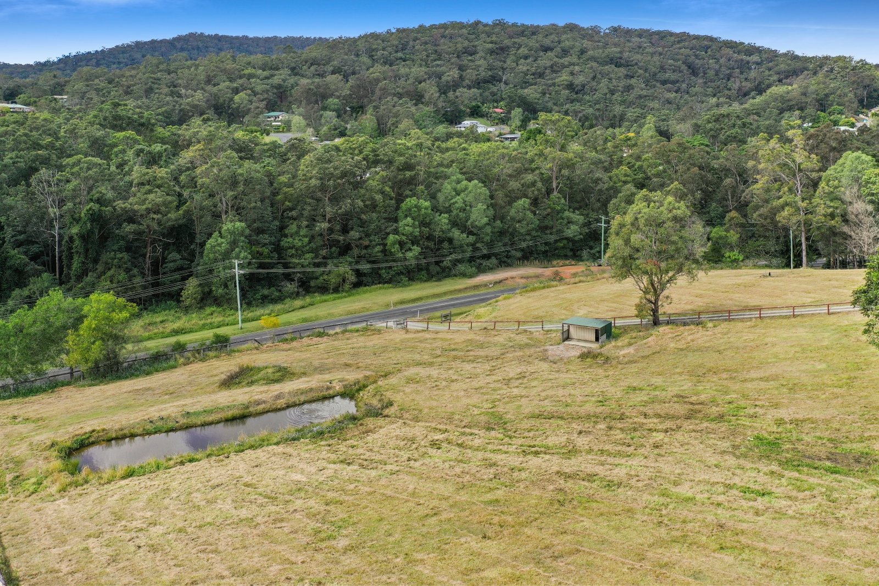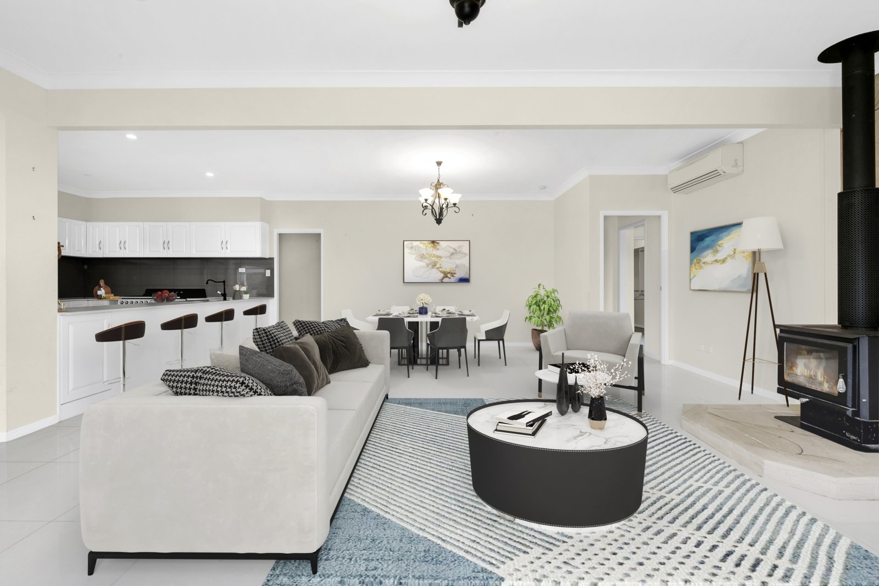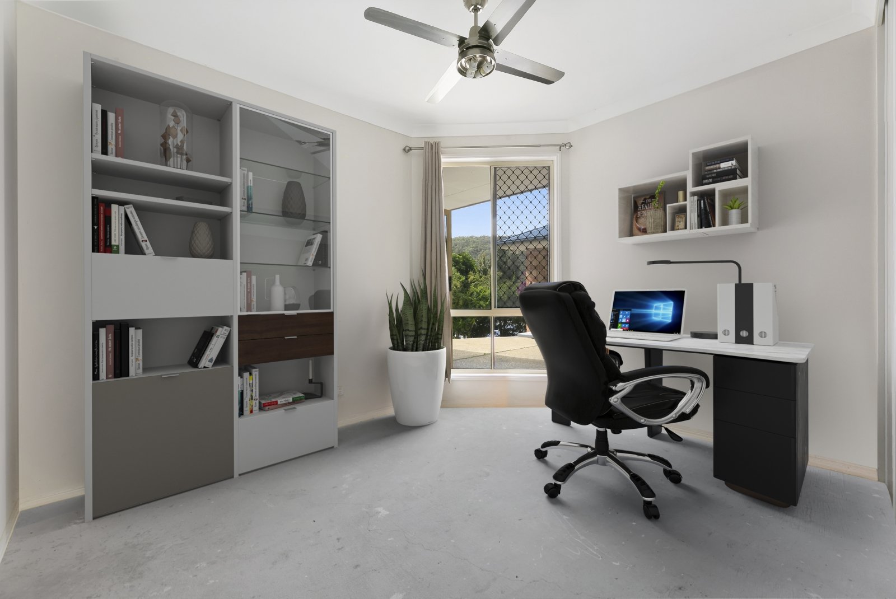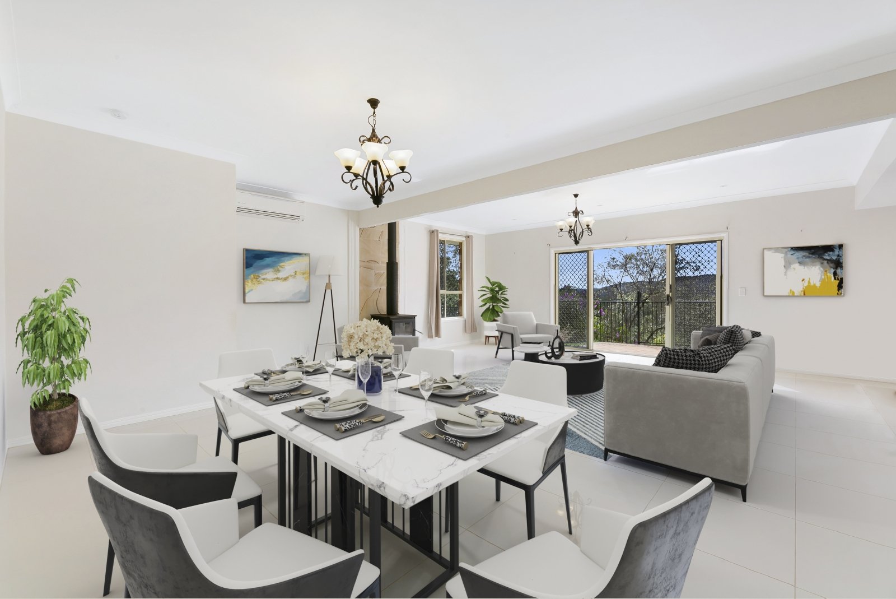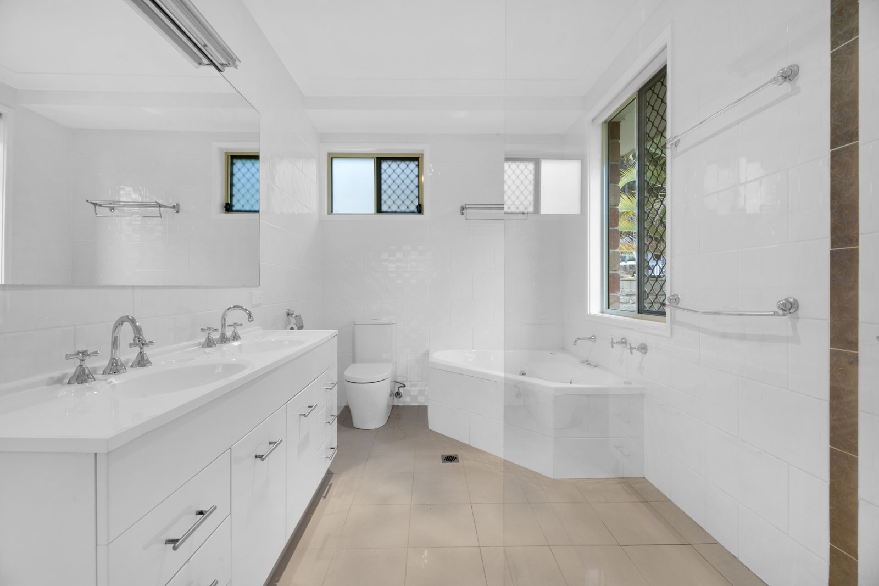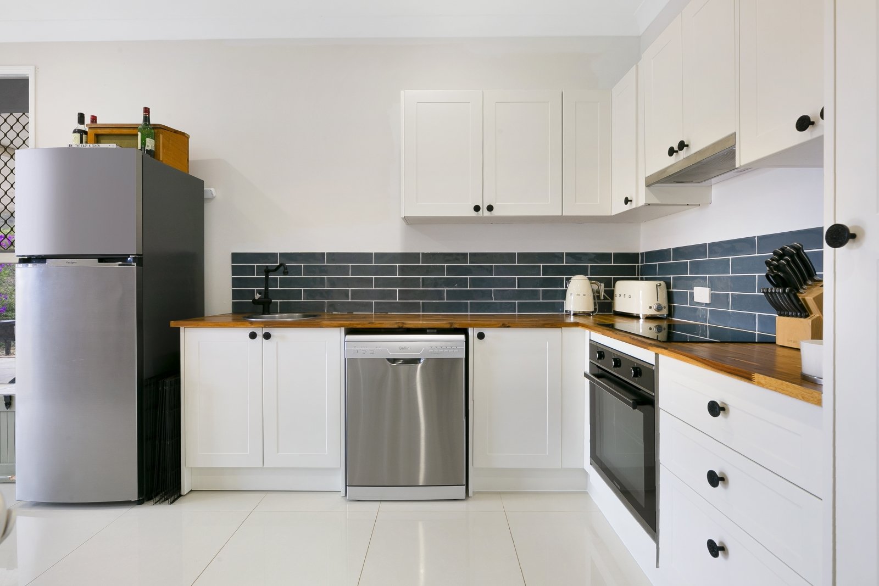SOLD - $1,700,000
BRAEHEAD 605
An Expansive 7.41 acre Bonogin Valley Estate with Impressive Views and Dual Living
605 Bonogin Road, BONOGIN QLD
Please call Roberto Scartozzi on 0406 421 679 or Lisa Psaras on 0477 979 794
SOLD IN 3 DAYS
BRAEHEAD 605
605 Bonogin Road, Bonogin
EXPRESSION OF INTEREST CLOSING 5.00pm SUNDAY 18th September (unless sold prior)
Endless opportunities await at Braehead 605!
This fine example of Bonogin Valley landscape extends a rare opportunity to bring to life your dream of combining family with a love of horses at 605 Bonogin Road, Bonogin.
If you hold a great appreciation for the value of being on a property that offers a peaceful, tranquil acreage lifestyle, all within a short drive to Robina Hub and lifestyle precinct, then this could be your dream home. Benefitting from the luxury of space, location and landscape, once you explore you will see and feel opportunity and discover that it has all the ingredients to support you on your dream of an exceptional country life.
Capable of accommodating all of this and more, Braehead is ready and waiting for you to pick up the baton and carry on. Deserving of your consideration for everything on offer, you can’t help but fall in love with this expansive 3.0Ha (7.41 acres) land holding made up of lush grazing paddock with stable, orchard, dams, gardens, expansive lawn and authentic Bonogin tree scape.
Braehead extends a warm and genuine invitation to embrace this bold 545m2 (58.6 squares) Homestead in prime readiness for you to complete the last stages of updates intended by the current owners. A large spacious open floor plan complimented by 2.7m ceiling heights boasts a generous amount of accommodation that comprises six large bedrooms (two with ensuites), four bathrooms and is wrapped by multiple indoor and outdoor entertaining areas providing plenty of locations for gatherings big and small wrap the homestead.
In recent years, a triple car garage was added that houses an expansive roof-top covered and open air entertaining area against the backdrop of the valley views. A wood store with benchtop is ideal for an outdoor pizza oven and the existing bar bench could host an under bench bar fridge. There is plenty of room for a free-standing or built-in BBQ.
Enhanced by a fully self-contained two bedroom dual living with own access and carport with seamless internal access is deal for extended family.
Braehead delivers everything you need to create an exceptional home to carry you through for decades to come.
Towards the rear of the property there is 6 x 9m three bay shed. In prime elevated position, a fire pit captures the picturesque valley setting. Accompanied by a fireside pavilion, built to also capture the views and support those winter gatherings where sundowners and melting marshmallows under the stars could be shared. A wood shed nearby houses fire wood.
The delightful children’s playground and a cute cubby house are also a much-loved featured of this great property.
Water storage to support the estate is plentiful offering approximately 90,000 litre capacity and of course – the Bio-cycle water treatment system irrigates parts of the gardens. The property also features two dams, one of which is located in the large horse paddock. There is a stable also in the paddock. An Orchard featuring fruit trees is an easy distance from the home.
This is an exceptional opportunity to immerse yourself into the all-absorbing lifestyle of Bonogin’s much adored Valley precinct. A truly must-see opportunity for you to maximise the full potential of what is on offer.
We invite you to experience this contemporary Hinterland Retreat in highly desirable Mudgeeraba Forest Estate. Please join us at our first Open Home to avoid disappointment. For additional information please call Roberto Scartozzi on 0406 421 679 or Lisa Psaras on 0477 979 794.
LAND & INFRASTRUCTURE
3.0ha (7.41acres) prime Bonogin Valley landscape
Uninterrupted hinterland views
Expansive fenced paddock ideal for horses or preferred animals
2 Dams
Stable
Work shed 9m x 6m
90,000 Litres Water Storage across five water tanks
Self-contained Dual Living
Triple garage with rooftop entertaining
5kw solar system
Bio-cycle water treatment and irrigation
5G Superfast Internet
Orchard
MAIN RESIDENCE
Large Homestead
Picturesque valley views
Multiple oversized indoor and outdoor entertaining areas
Feature Kitchen with ample full-height cabinetry storage, Smeg 110mm freestanding Victoria gas top Cooker with self-cleaning cast iron triple ovens
Open plan lounge and dining with access out to outdoor entertaining
Four large Bedrooms with built-in robes (two with ensuites)
Master Bedroom and Guest Suite with ensuites and walk-in robes
Main Bathroom
Separate Laundry
Generous linen store and broom cupboard
Split system air-conditioner
Ceiling fans throughout
Solar
Triple Garage with overhead covered outdoor and
Open air entertaining area
DUAL LIVING
Self-contained Dual Living
Recently updated
Private entrance plus internal access
Open plan kitchen lounge dining
Two large bedrooms
Main bathroom & laundry
Study area
Carport and driveway parking
RATES & FEES
GCCC approx. $1,200 per six months






