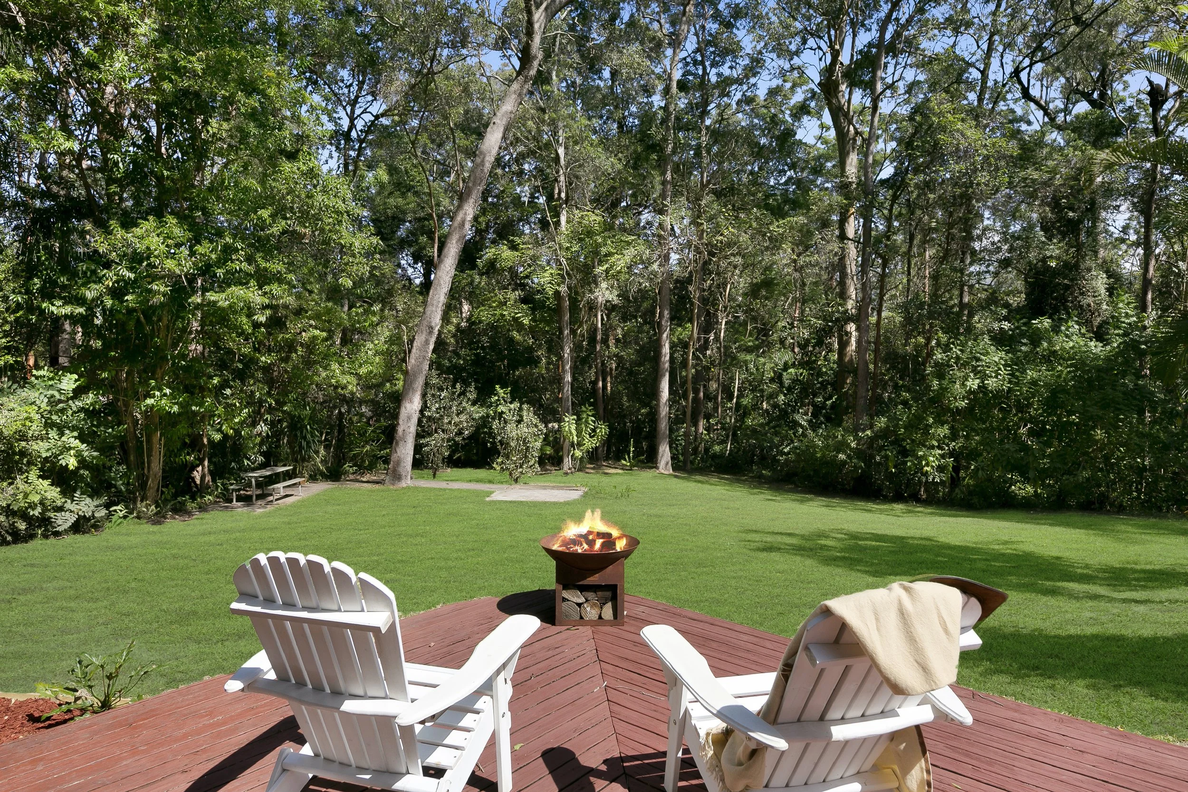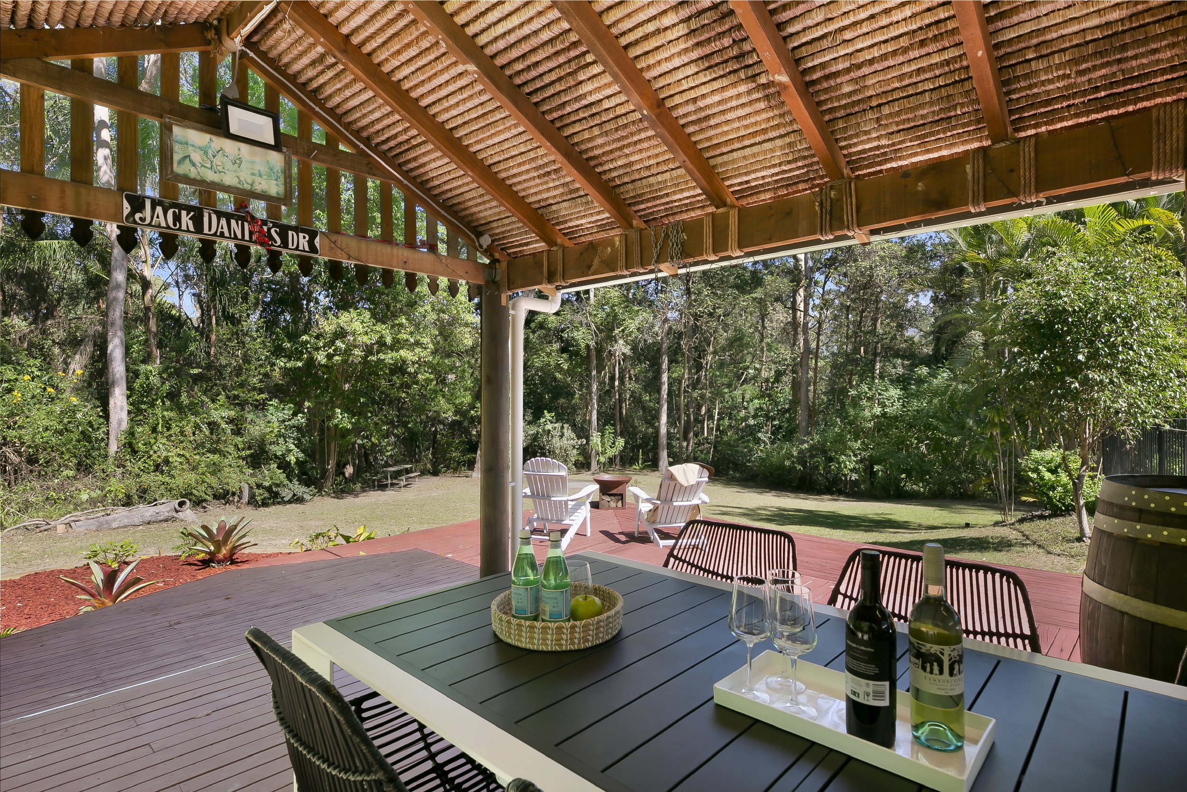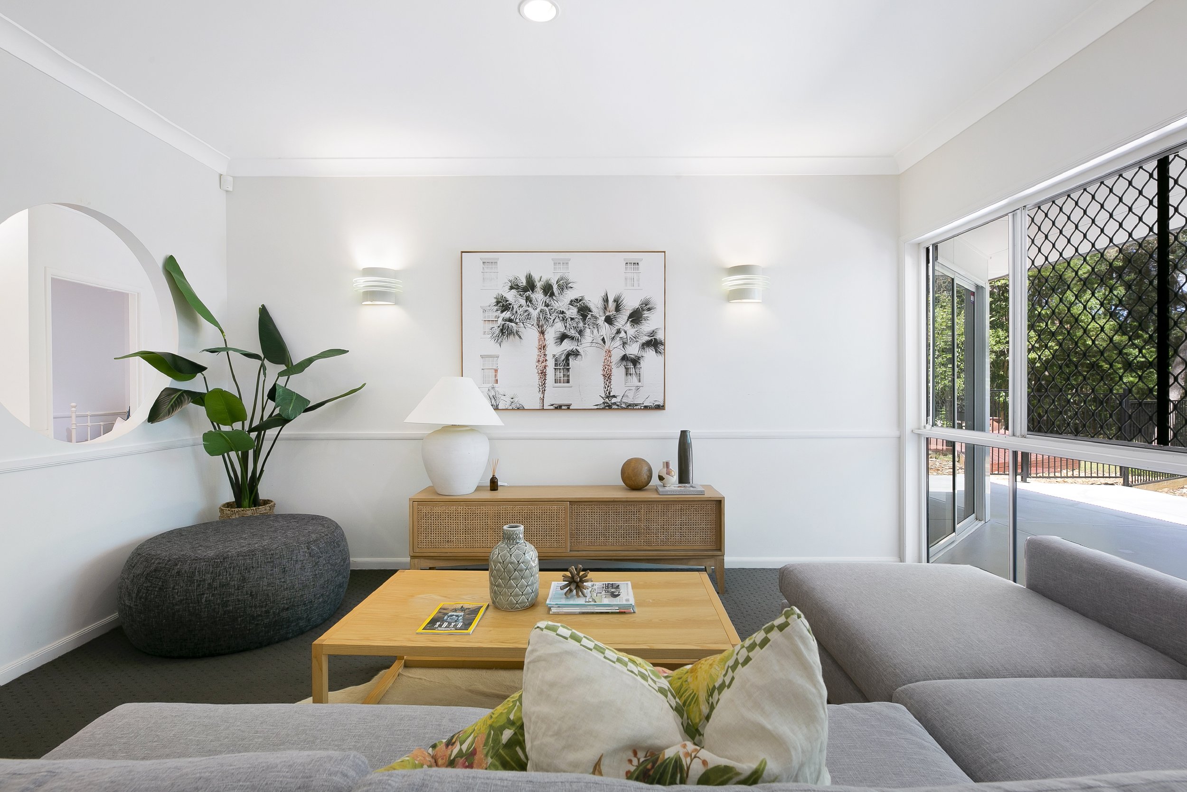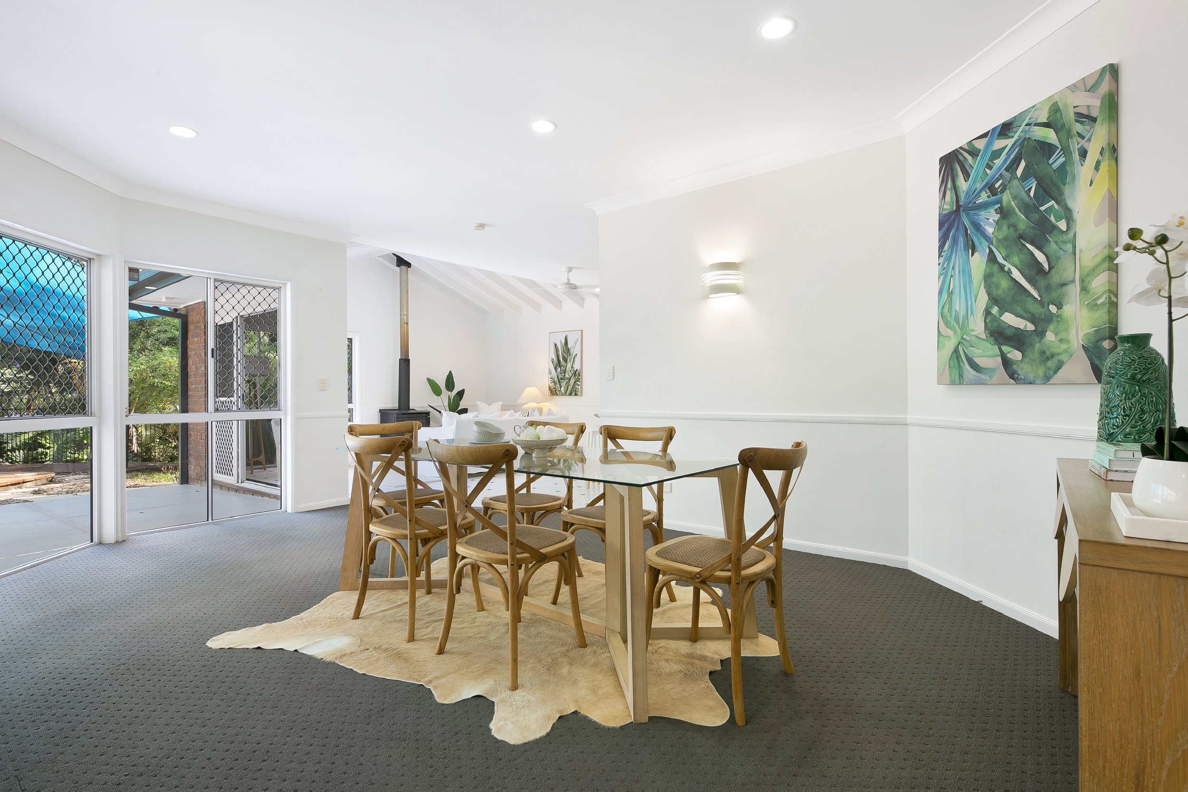SOLD $1,300,000
A Vibrant Family Home Walking Distance To Worongary Equestrian And Dog Park
6-10 John Nielsen Court, WORONGARY QLD
Please call Roberto Scartozzi on 0406 421 679 or Lisa Psaras on 0477 979 794
SOLD
JOHN NIELSEN 6-10
6-10 John Nielsen Court, WORONGARY QLD
Welcome to John Nielsen 6-10 located at 6-10 John Nielsen Court, WORONGARY QLD
Nestled on a 7,012m2 (1.8 acres) hinterland block lies a vibrant single level family home situated in a quiet cul de sac of this highly sought after Worongary Location.
Coming to market for the first time in over 13 years, this much loved property has entertained three generations who are now ready to hand over to a new family who will take it gently onto its next journey. Offering the ultimate in privacy and tranquillity, wrapped by a picturesque landscaped and native bushland setting, John Nielsen 6-10 has the potential to evolve into whatever you need it to be.
Positioned within walking distance of the very desirable Worongary Equestrian and Dog Park, this lovely home is also just moments away from a variety of highly acclaimed schools and all lifestyle amenities. It really is the perfect balance between tranquility and convenience.
Upon entering the turn-around driveway, you are met by a double garage, four car shade sail and a tandem 2 car carport to the right. Then to your left, you will find wide side access to the left side of the home providing easy access to the rear. Currently, it accommodates motor vehicle parking for up to 8 cars, as well as ample driveway parking.
Inside, the 352m2 (37.9 squares) family home you will find a generous floor plan that provides separation for all the family. A central spacious open plan living and dining area looks out to pool and outdoor entertaining area. The kitchen is well positioned to cater to all indoor and outdoor entertaining areas and conveniently looks out to the pool, which is ideal when the children are swimming. Also adjacent is the cosy family room with 3.7m feature ceilings and wood fire heater that easily warms the home on frosty evenings.
Accommodation is generous and well-spaced. The master suite with walk-through robe and ensuite has a lovely view over the pool and tree-scape. Additional 3 bedrooms are all large to accommodate the demands of today’s busy families and have a large main bathroom with spa bath. A fifth bedroom close by to the Master is ideal for a nursery/toddlers room or study, depending upon your needs.
Outdoor entertaining showcases a partially covered large poolside patio overlooking the swimming pool and tree scape. Adjacent is a custom built Bali Hut with built in bar that has catered to all the family’s celebrations over the years. Set against the backdrop of the lush tree-lined garden, this is a very desirable setting. The large lawned area is where the family have held their winter bon-fires and camp-outs over the years . The fire pit is ideally located on the Bali Hut deck, providing a captivating destination for roasting marshmallows under the stars.
Additional features of this home include town water, septic system, two water tanks for garden and reverse cycle split system air-conditioners in the family and master, ceiling fans throughout, two pet cages and a separate laundry.
With access to the side and rear via gates, there is plenty of space to park additional cars, boat or caravan, and could also accommodate a shed or dual living.
This is an exceptional opportunity to immerse yourself into the all-absorbing lifestyle of Worongary. Don't miss out on this incredible opportunity to own it. Call Roberto Scartozzi on 0406 421 679 or Lisa Psaras on 0477 979 794.
This is an exceptional opportunity to immerse yourself into the all-absorbing lifestyle of Worongary. If you're looking for a peaceful sanctuary that combines effortless living within a stunning natural setting, then this unique residence is a must-see.
We look forward to welcoming you through. To discuss your interest, please call Roberto Scartozzi on 0406 421 679 or Lisa Psaras on 0477 979 794.
LAND & INFASTRUCTURE
7,012m2 (1.8 Acres) hinterland block
Landscaped and Native bushland setting
Highly sought Worongary location
Single level home
Bali Hut
Double garage + Four car shade sail + tandem 2 car carport for 8 cars
2 Garden Sheds
2 pet cages
Town Water
2 Water Tanks
Septic System
NBN Ready
MAIN RESIDENCE
352m2 (37.9 squares) Residence in quiet cul-de-sac
Single level spacious family home
Picturesque landscaped and native bushland setting
Wide side access for cars, boat or caravan
Space for large shed or dual living
Motor Vehicle parking for up to 8 cars plus driveway parking
Swimming pool
Bali Hut
Multiple indoor outdoor entertaining areas
Partially covered alfresco entertaining deck overlooking pool
Separate poolside Bali Hut with built in bar
Spacious open plan living and dining looking out to pool
Open plan kitchen overlooking family with
4 large Bedrooms all with built in robes
Study / 5th Bedroom
Master with ensuite and walk through robe
Ensuite with large shower and double vanity
Main bathroom with spa
Separate toilet
Separate Laundry
Reverse cycle split system air-conditioners in family and master
Ceiling fans throughout
Double Garage with storage shelves
Additional parking under car ports and shade sail
RATES & FEES
GCCC $ 1,079.21 approx. per six months
WATER Rates $ 282.36 approx. per quarter



































