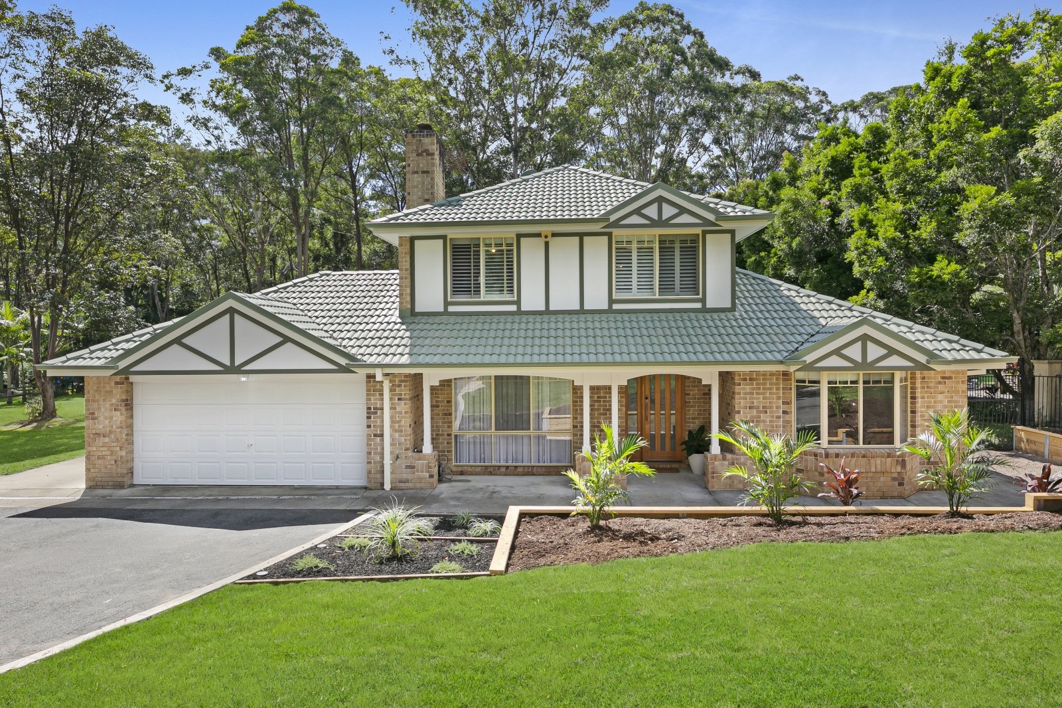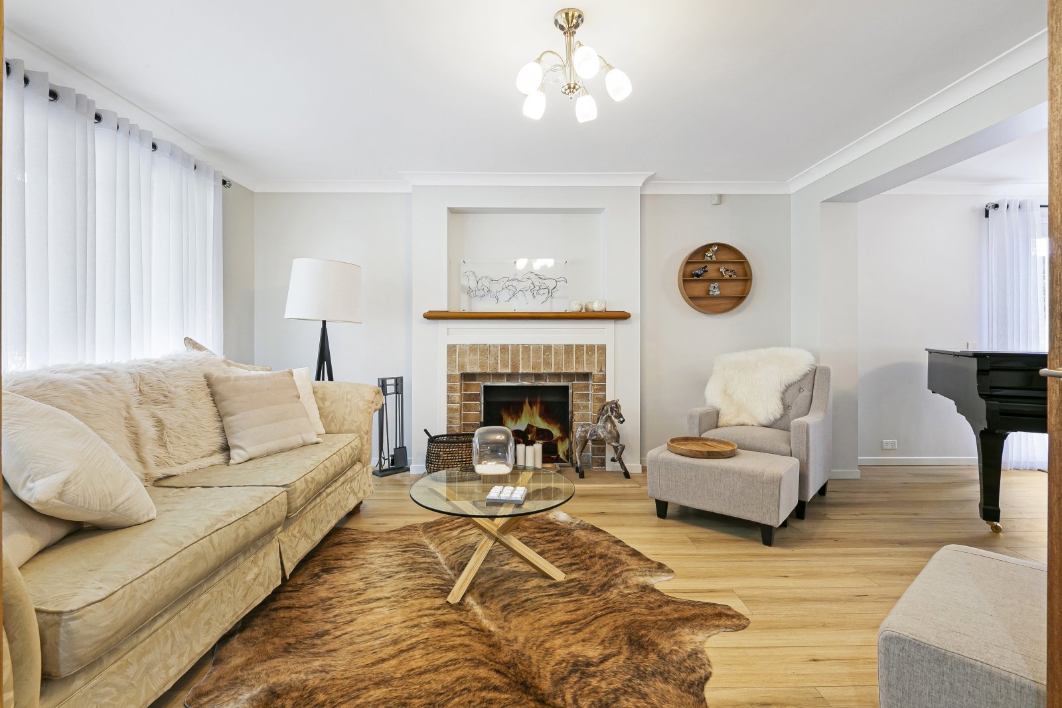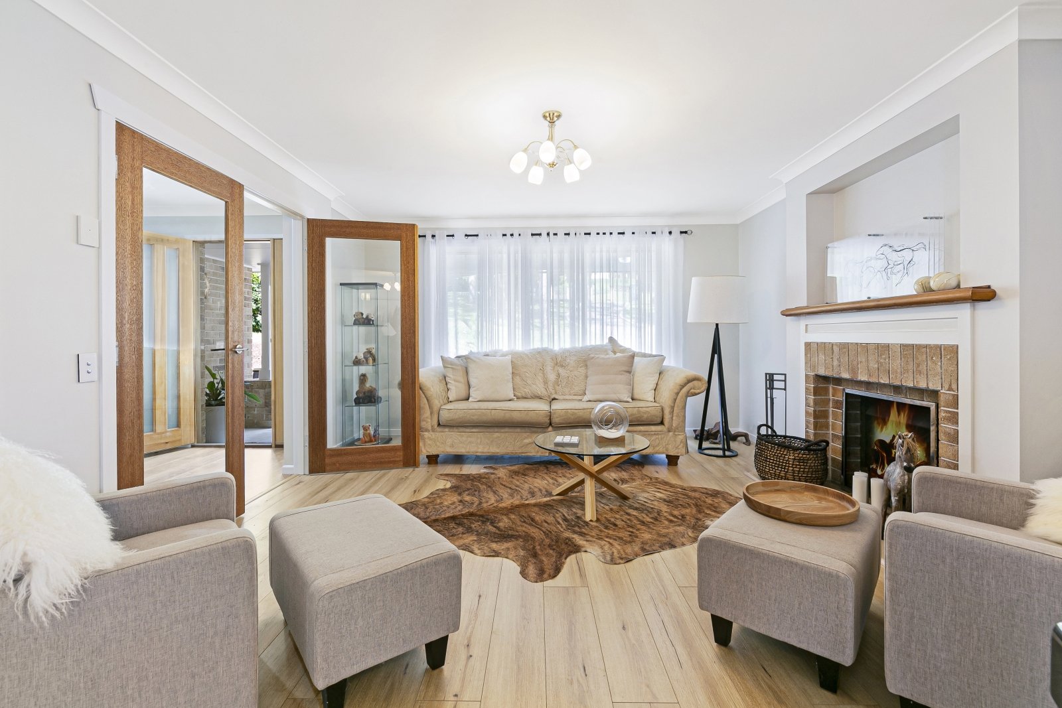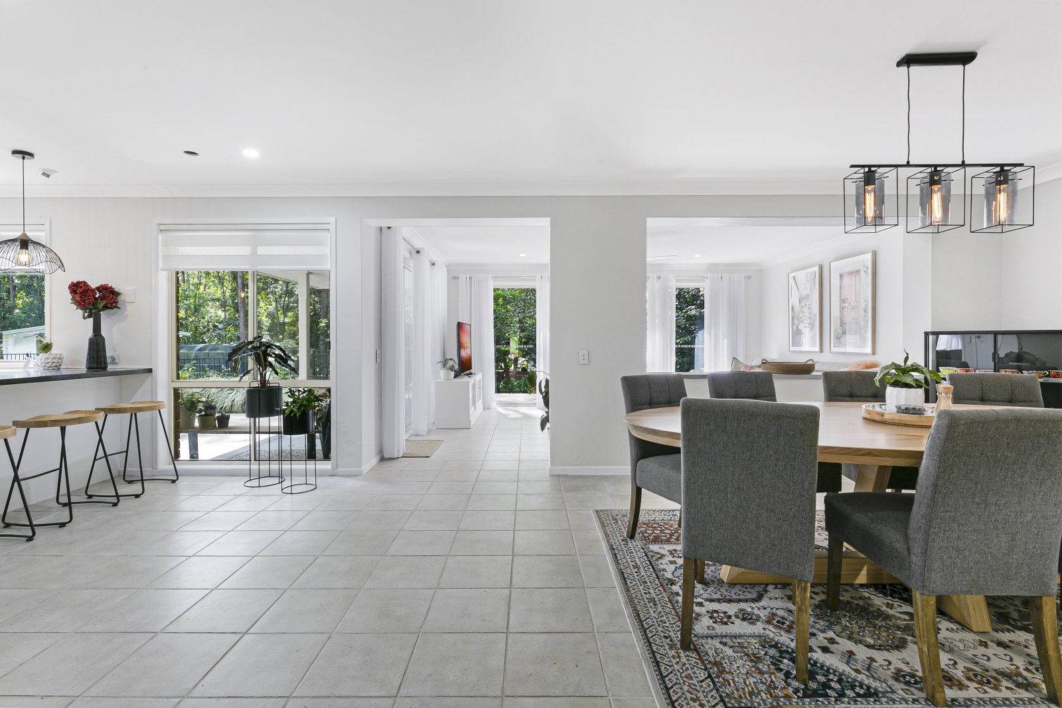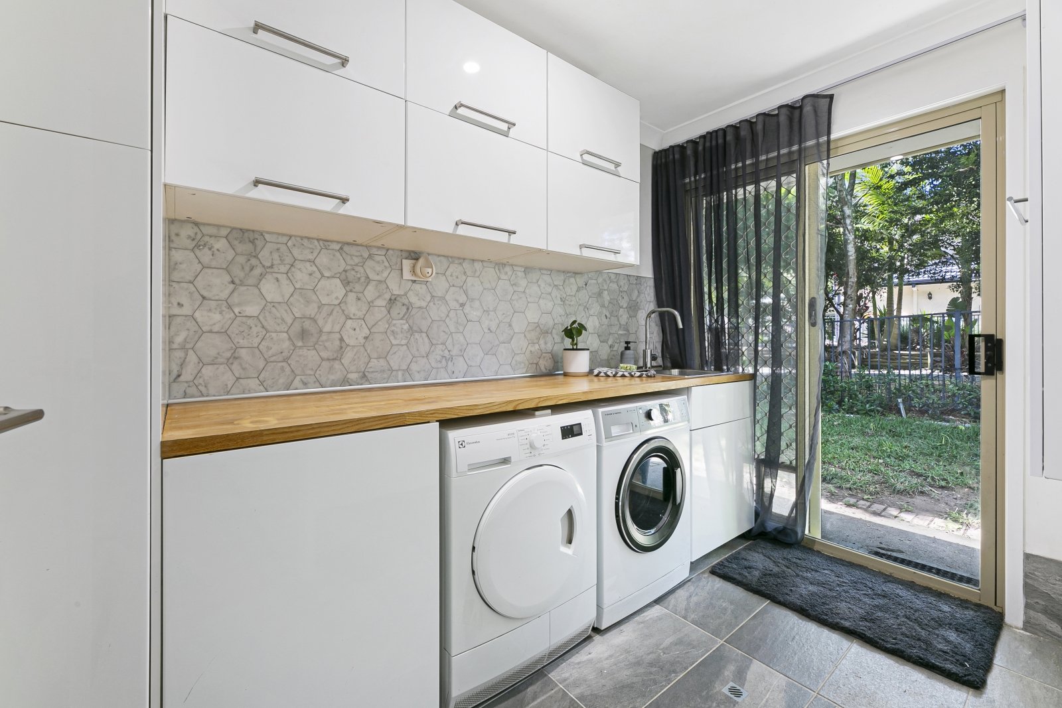SOLD - $1,675,000
THE GABLES
A Heartfelt Family Oasis On Tightly Held Canopy Drive
46-48 Canopy Drive, BONOGIN QLD
Please call Roberto Scartozzi on 0406 421 679 or Lisa Psaras on 0477 979 794
This property is now SOLD
Video Feature
PROPERTY OVERVIEW
A Heartfelt Family Oasis In Tightly Held Canopy Drive, Mudgeeraba Forest.
EXPRESSION OF INTEREST CLOSING 5.00pm SUNDAY 8th MAY
Welcome to The Gables at 46-48 Canopy Drive Bonogin!
A rare opportunity to secure one of the picturesque properties in the tightly held Canopy Drive community. Coming to market for the first time in almost three decades, The Gables is waiting for you to arrive.
Many fond memories and heartfelt family moments have been created at this highly sought address. Set on a picturesque 3859m2 usable block, escape from the fast pace of today’s modern lifestyle, and retreat into the private, lush tranquil setting that The Gables has to offer.
Set within an oasis of landscaped and natural gardens, a 10m feature pool sparkles against the lush backdrop of Navars Reserve this beautiful property backs onto. Adjacent the pool is a custom built outdoor gazebo perfectly positioned for summer poolside entertaining.
Amongst this peaceful setting, you will also find a delightful Artisan Garden Studio, waiting for its next emerging artist. Equipped with air-conditioning and power, the studio extends an open invitation to transition into an external multi-purpose room to suit the needs of the family.
Chickens can roam freely and enjoy a number of purpose-built coups within their own animal enclosure, which is quite a feature of the garden setting. And a separate fully fenced yard for the dogs is positioned to the side of the property. A property of this nature would not be complete without a greenhouse and large herb tent.
Having just undergone a major refresh, this beautiful 368m2 (39.6 squares) family home offers generous accommodation comprising two Master suites (upstairs and downstairs and both with ensuites) plus additional two bedrooms upstairs and large main bathroom. All four bedrooms are spacious. The floor plan extends both formal and informal dining and living areas so the family can spread out and entertain separately. To support the entertaining areas, you will find is a well laid out gourmet kitchen, centrally located and overlooking the pool and garden.
Air-conditioning throughout and solar system provide year round comfort and an open Fire Place in the formal living is where the family gathers to toast marshmallows during winter months.
The separate laundry, also updated, is equipped with built-in ironing board. Two vehicle garaging plus additional driveway parking and space to park boat or caravan is also available. Side access to the rear of the property is located to the left of the home.
Located just moments of Somerset College, Kings, Hillcrest and Gold Coast Christian Colleges, All Saints Anglican School and Hinterland Regional Park. The Gables is only minutes to Robina Town Centre, Robina Hospital and medical hub, Robina Train Station and public transport. A mere 20 minutes’ drive to vibrant Burleigh Beach. The M1 entrance connecting you to Coolangatta Airport (approx. 25 mins), Brisbane CBD, our world-famous coastline destinations beaches and other recreational hotspots only a few minutes’ drive of the property.
The Gables is a heart-warming destination in the highly desirable inner-city acreage precinct of Bonogin. Please join us to experience all that this beautiful property has to offer. Call Roberto Scartozzi on 0406 521 679 or Lisa Psaras on 0477 979 794.
LAND & INFRASTRUCTURE
· 3,859m2 picturesque usable block backing onto Navars Reserve
· Side access to rear and landing for motor-home, boat or caravan
· Landscaped garden and hinterland block
· Town Water
· Bio-cycle Water Treatment System
· NBN to home
MAIN RESIDENCE HIGHLIGHTS
· 368m2 (approx. 39.6 squares) two storey residence
· Two storey architecturally designed home
· Artisan Garden Studio with air-conditioning and power
· Landscaped and natural gardens
· Animal enclosure, chicken coup and greenhouse
· Fenced dog yard
· 10m feature swimming pool
· Poolside gazebo
· Covered patio overlooking picturesque garden and hinterland setting
· Open fire place
· Multiple indoor | outdoor entertaining areas
· Gourmet kitchen looking out to pool and garden
· Open plan lounge dining
· Four king size bedrooms (2 x Master suite with ensuites)
· Media lounge or formal lounge dining
· Separate Laundry
· Ducted and zoned air-conditioning, split system air-conditioning and ceiling fans throughout
· Solar system
· 2 car garage
· Garden shed
· Herb and Vegetable garden
RATES & FEES
GCCC $ TBA approx. per six months
WATER RATES $ TBA approx. per quarter

















