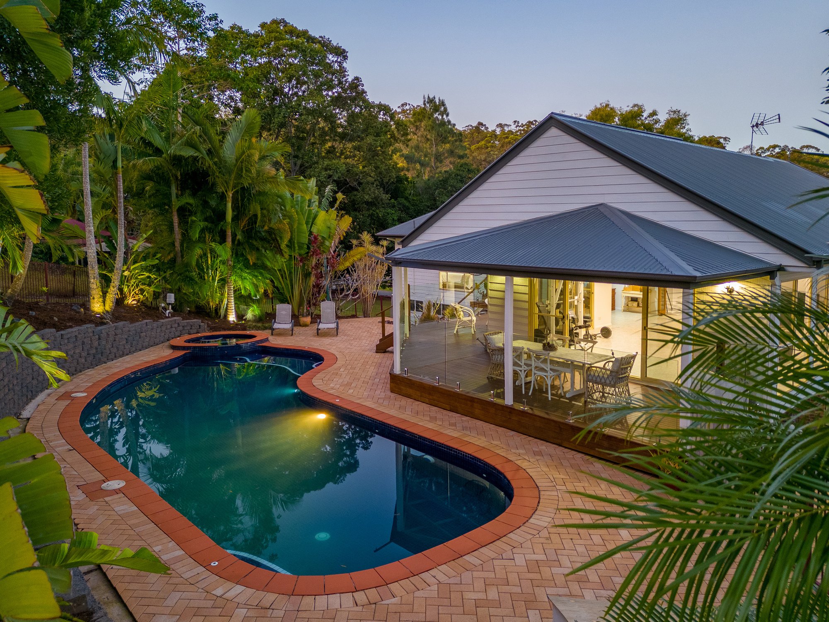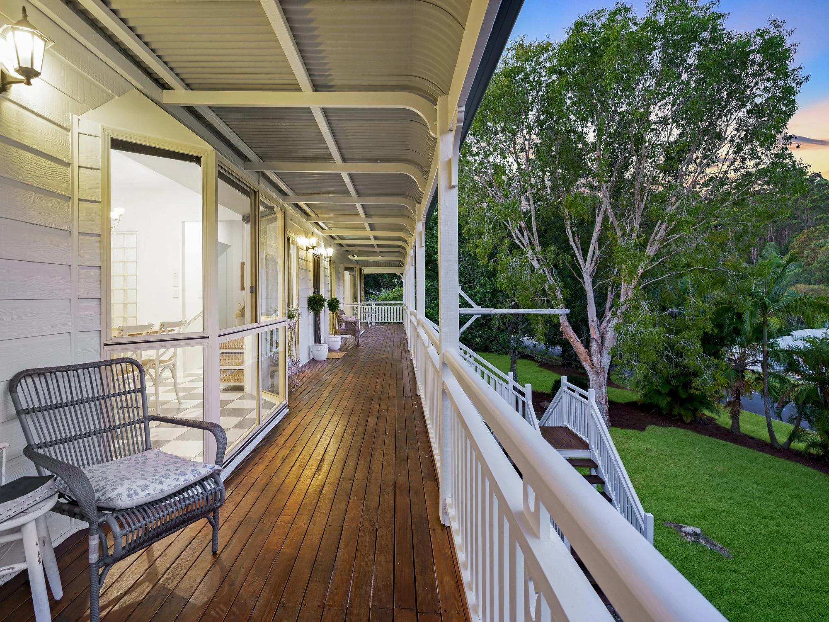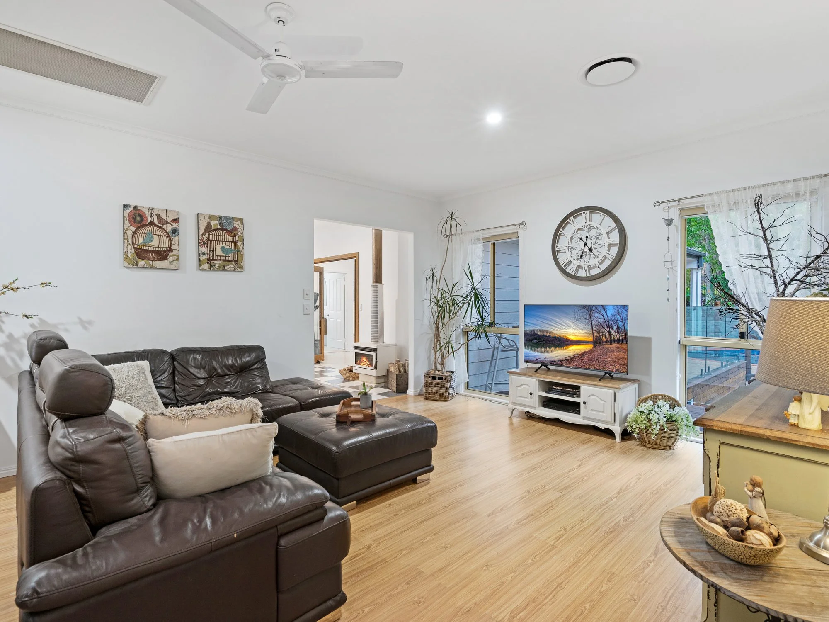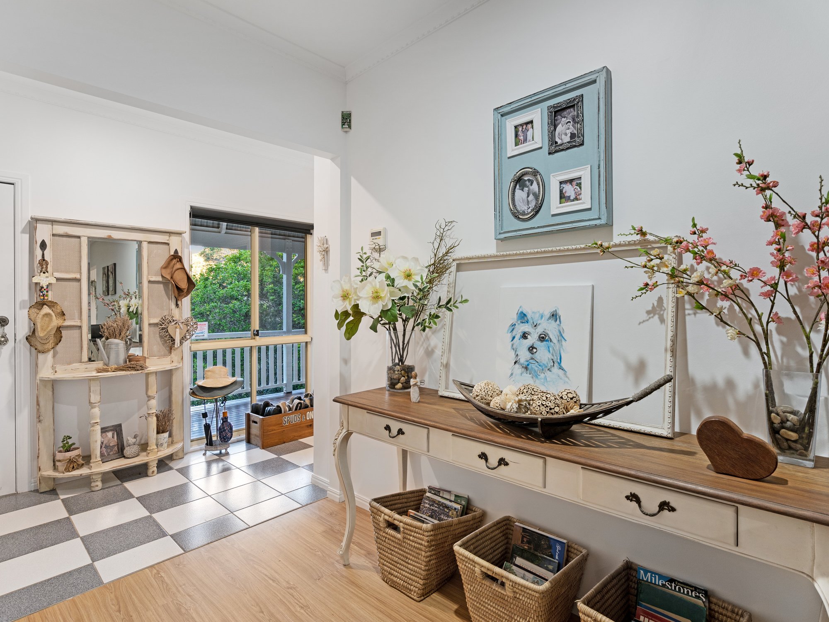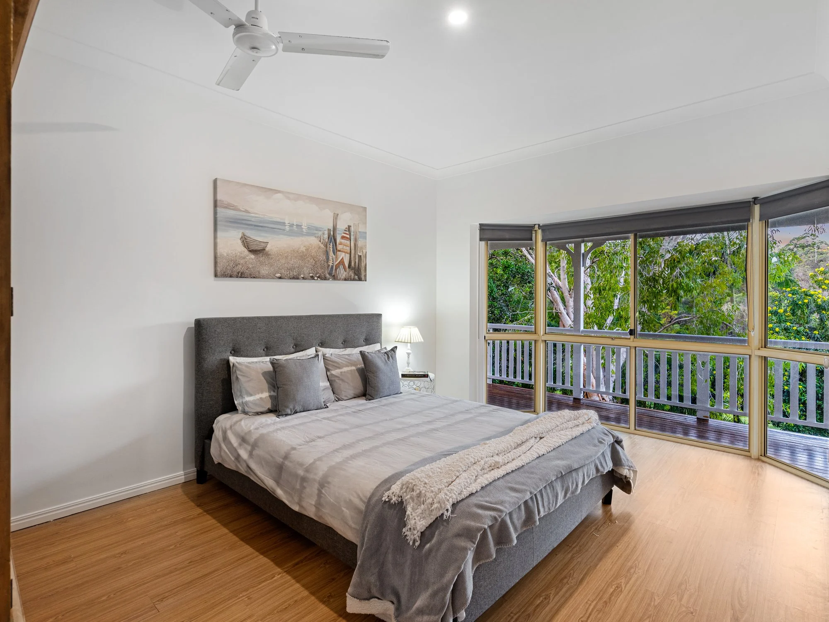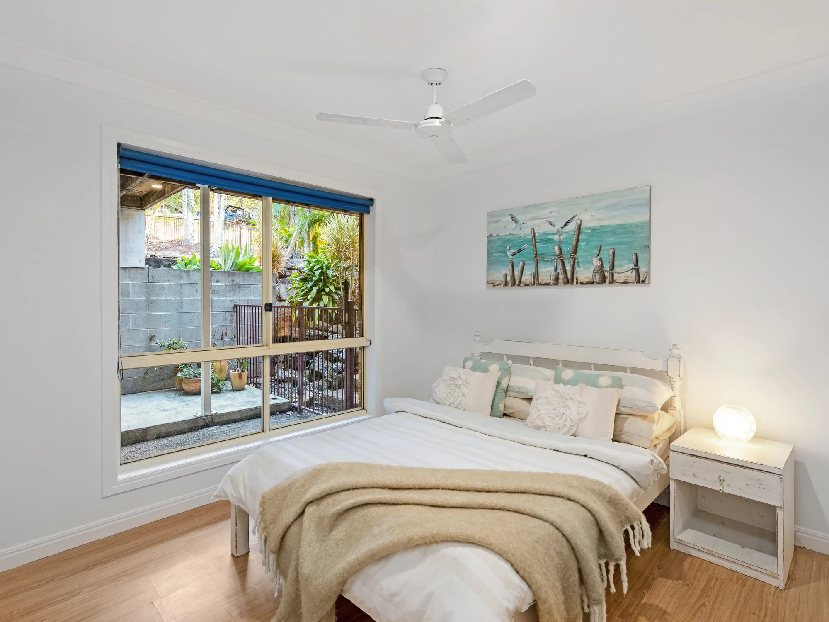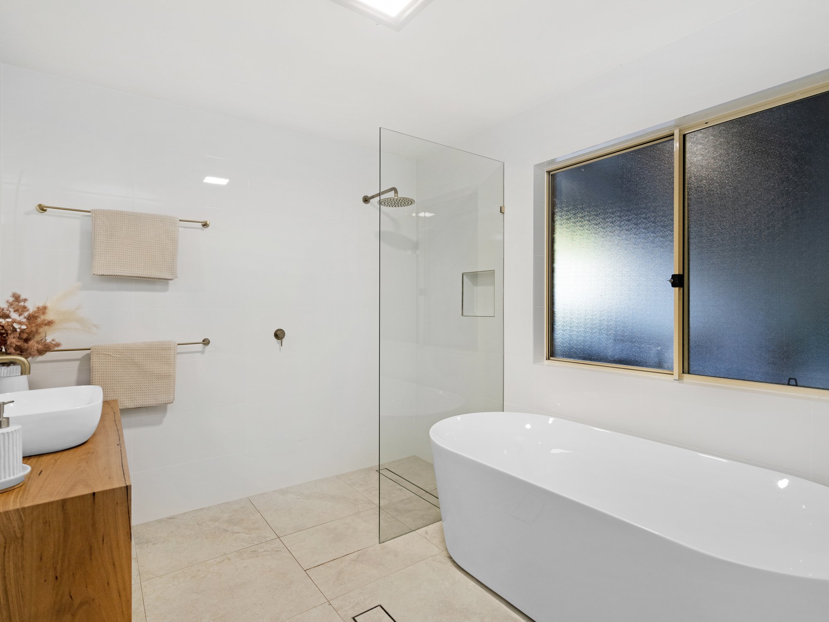SOLD - $1,730,000
VALLEY VIEW
An Elegant Country Retreat on 5,000m2 of Picturesque Bonogin Landscape with Brand New Dual Living
22 Hersden Court, BONOGIN QLD
Please call Roberto Scartozzi on 0406 421 679 or Lisa Psaras on 0477 979 794
S O L D
VALLEY VIEW
22 Hersden Court, Bonogin QLD
Welcome to Valley View located at No. 22 Hersden Court, BONOGIN QLD
Picturesque and expansive, Valley View is an exquisite interpretation of timeless country elegance, offering the luxury of space and flexibility that only an acreage property can extend. Located in exclusive Hersden Court Bonogin, Valley View will fill you with much warmth and joy as it prepares for its new journey.
Ideally positioned on a completely usable 5,000m2 hinterland block with a gentle elevation that captures the picturesque backdrop of the surrounding landscape and nature reserve. Commanding this fine property is a 584m2 (62.86 squares) recently updated grand Queenslander embellished with an integrated brand new two bedroom dual living. Bring the family together, house your teenagers or enjoy additional income by making use of this fabulous independent space.
Built with steel frame construction, the upper level features multiple indoor and outdoor entertaining areas as well as many locations to escape and unwind from the pace of today’s hectic lifestyle along the expansive veranda. The kitchen overlooks dining that opens out to the veranda, with views over the beautiful landscaped garden and tree-lined driveway. There is a living room that separates kitchen dining and accommodation. It features a guest powder room. In addition to this, a larger media room has been home to the family’s gym, study nook and big screen tv that is ready to transition into what you require. It also houses the main bathroom which is ideally located to capture the children coming in from the swimming pool.
In total, Valley View features five bedrooms. On the upper level you will find three good size bedrooms, including master with ensuite and walk-in robe and two additional bedrooms are adjacent. On the lower level, a brand new two bedroom apartment with full service kitchen and large full bathroom is ready to make use of the attached garage and storage shed. The laundry is also positioned on the lower level as a shared service space.
To the rear of the home the feature pool is accessible straight off the upper level and has multiple covered outdoor lounge and dining areas for effortless poolside entertaining. Close by in the garden is the fire pit at which many nights under the stars toasting marshmallows has been shared.
The block extends an invitation to explore opportunities for additional structures to accommodate home business, garaging of motorised toys and cars or perhaps a second dwelling. The block is easily accessible to rear from either side of the home if required. A large chicken coop enclosure enjoys a bird’s eye view of the entire property and Bonogin landscape. Under the home the oversized garage will house two vehicles with plenty of room to spare for bikes, work bench, tools and drying court.
Ideally located just a couple of minutes’ walk to Hunted Cafe, a few minutes drive of Somerset College, Kings, Hillcrest and Gold Coast Christian Colleges, All Saints Anglican School, Robina High School and is only 10 minutes to Robina Town Centre, Robina Hospital and medical hub, Robina Train Station and public transport and Mudgeeraba Village. A mere 25 minutes’ drive to vibrant Burleigh Beach & Palm Beach. The M1 entrance connecting you to Coolangatta Airport (approx. 25mins), Byron Bay (approx. 1hr) and Brisbane CBD, our world-famous coastline destinations beaches and other recreational hotspots is just ten minutes away.
This is an exceptional opportunity to immerse yourself into the all-absorbing lifestyle of Bonogin. Don't miss out on this incredible opportunity to own it. Call Roberto Scartozzi on 0406 421 679 or Lisa Psaras on 0477 979 794
LAND & INFRASTRUCTURE
5,000m2 picturesque hinterland block
Landscaped and lawned setting
Highly sought Bonogin address
Potential for additional structures
Double garage + Single Garage and Storage Shed + Driveway Parking
Fire Pit
Large Chicken Coop
Town Water
Water tank for gardens
Bio cycle water treatment
NBN
MAIN RESIDENCE
Grand 584m2 (62.86 squares) Residence
Recently updated
Integrated 2 Bedroom Dual Living
Steel frame construction
In quiet cul-de-sac
Picturesque landscaped and lawned
Side access to rear of property
Large swimming pool and spa with lounge area
Covered poolside entertaining areas
Motor Vehicle parking for 3 cars plus driveway parking
Multiple indoor outdoor entertaining areas
Open plan kitchen overlooking family and dining
5 Large Bedrooms
3 Bathrooms + Powder room
Master with ensuite and large walk in robe
Study / 5th Bedroom
Separate Laundry
Solar System
Reverse cycle split system air-conditioning
Ceiling fans throughout
RATES & FEES
GCCC $ 1,166.48 approx. per six months
WATER RATES $ 283.02 approx. per quarter




