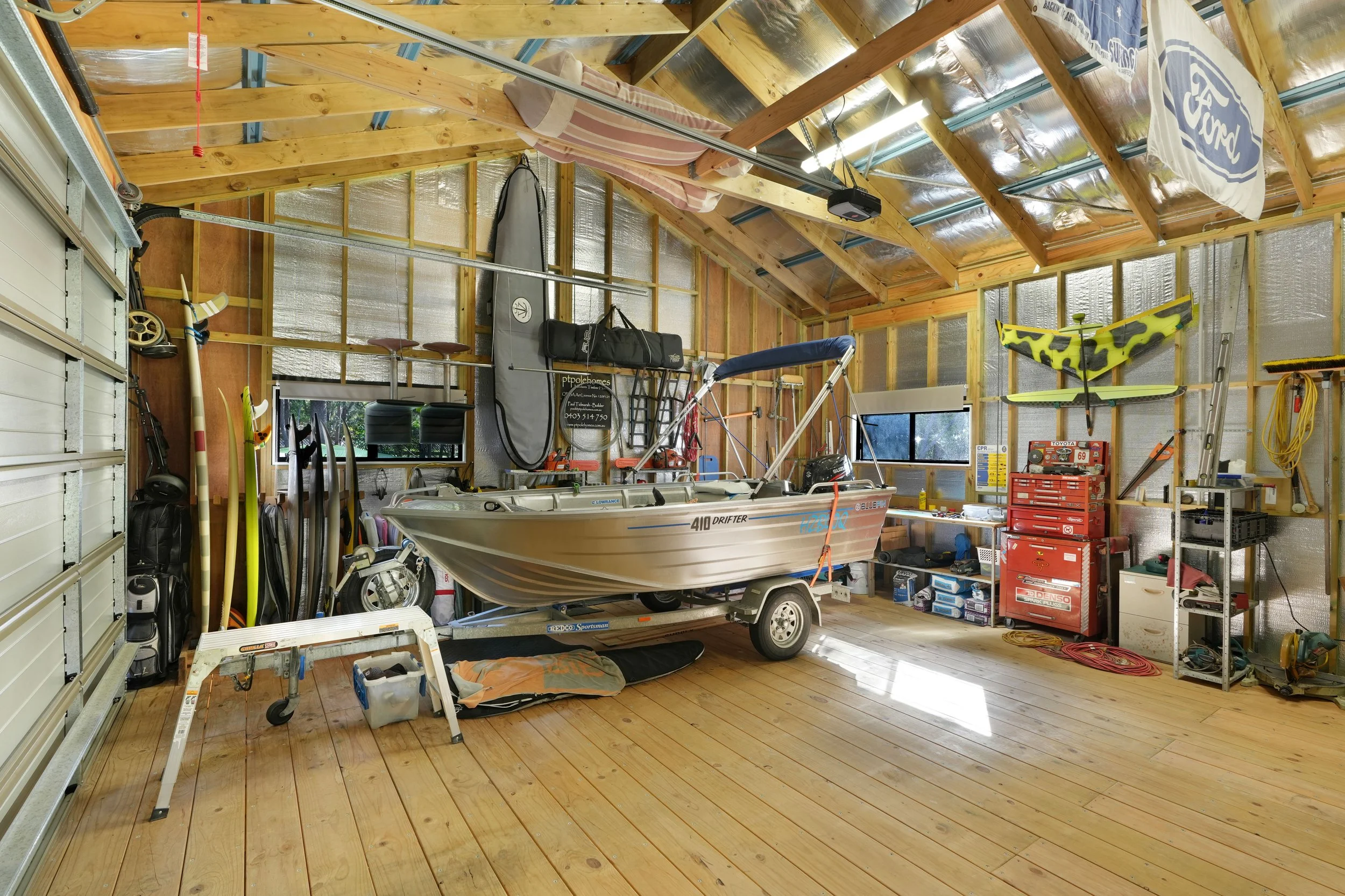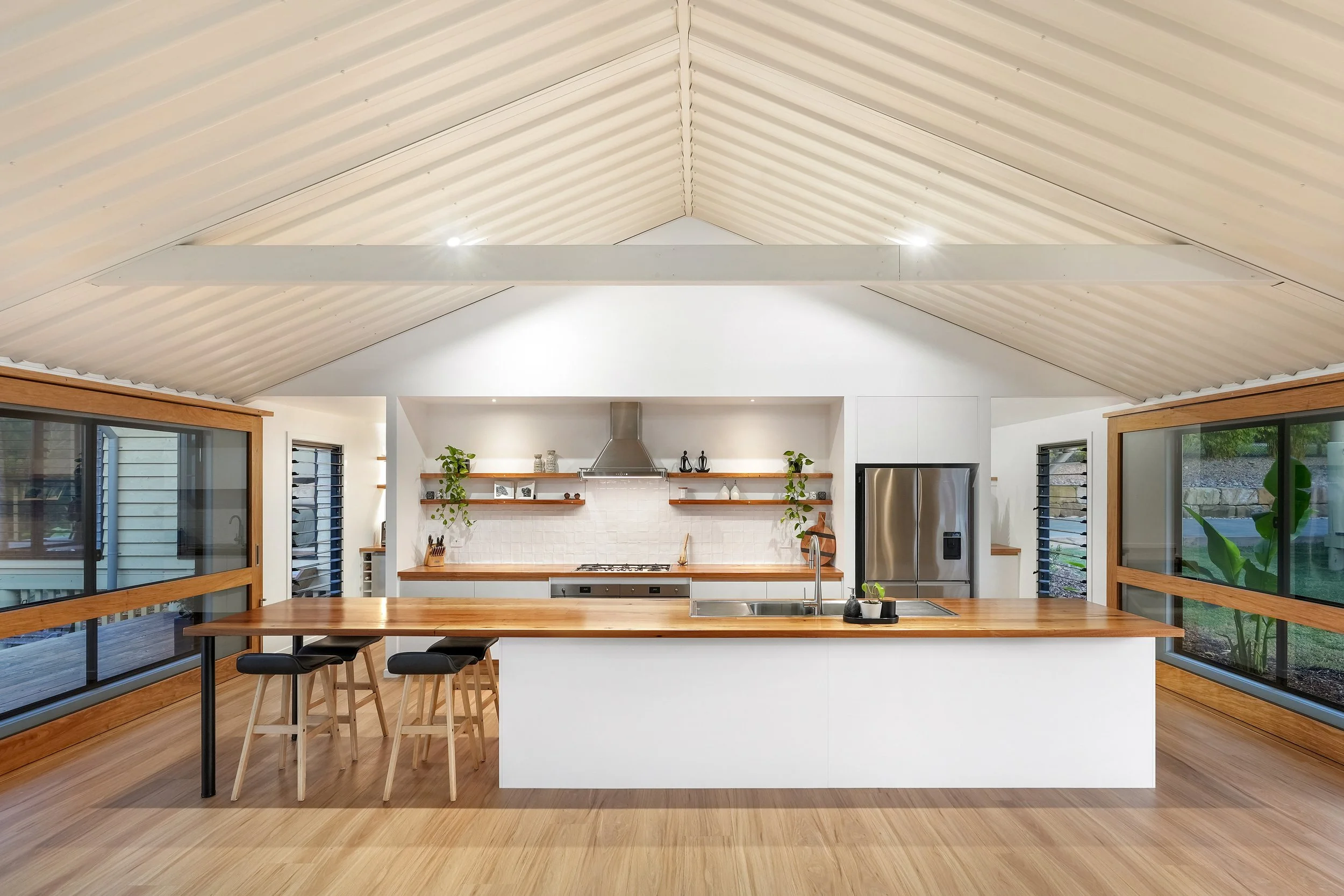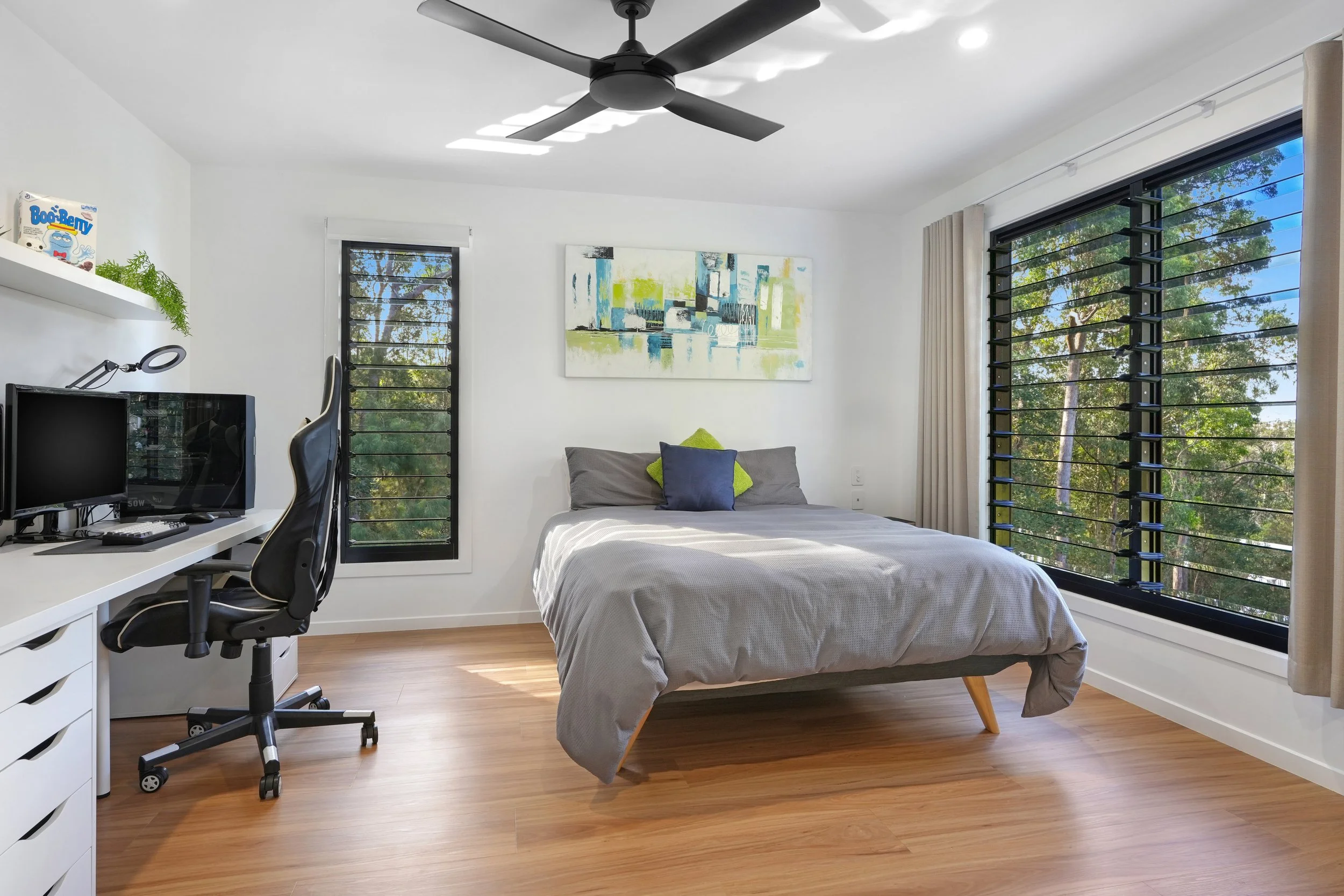OLEA
Expansive Hotel-inspired Dual-living Lifestyle Destination in Exclusive Mudgeeraba Forest Estate
17-19 Ridgeview Crescent, Bonogin QLD
Please call Roberto Scartozzi on 0406 421 679 or Lisa Psaras on 0477 979 794
Contact Agent
OLEA
17-19 Ridgeview Crescent, Bonogin QLD
Introducing ‘Olea’ located at 17-19 Ridgeview Crescent, Bonogin QLD
More than just a residence Olea is a lifestyle destination.
This newly completed grand residence with dual-living offers hotel-inspired elegance, unparalleled privacy, and stunning natural surroundings just 8 minutes to Somerset College, Kings Hillcrest and All Saints Schools, Robina Hub and access to the M1 linking you North and South key Gold Coast and Brisbane destinations and Airports. Reach our world-famous Burleigh Beach is just 20 minutes.
Representing the pinnacle of luxurious inner-city acreage living on the largest parcel of land in the exclusive Mudgeeraba Forest private gated estate, this is a rare opportunity to own a truly unique lifestyle property that perfectly balances grand entertaining with intimate family living.
Picturesque and private, Olea spans across 6,363m² of pristine land bordering the tranquil Bonogin Reserve and protected Koala Habitat. Presenting a breathtaking setting with the addition of coastline views in this highly sought private estate.
Inspired by travel experiences across many destinations alongside the family’s passion for outdoor living, master craftsman Paul Tidmarsh, creator of numerous exceptional custom built pole homes across the Gold Coast Hinterland – PT Pole Homes has brought to life ‘Olea’, the final masterpiece of their private signature series.
Incorporating hand-crafted, high-grade construction, premium finishes and driven by meticulous attention to detail, Olea exudes a serene and luxurious atmosphere. The expansive hotel-inspired residence is an entertainer's dream, perfect for hosting grand celebrations or providing a peaceful retreat from the demands of modern life. Spacious open-plan main living areas feature free-flowing indoor-outdoor spaces that seamlessly blend, maximizing the exceptional setting and ambiance at every hour of the day. Whether it's a lively gathering around the double-sided wood fire leading onto the pool or a quiet moment of reflection on the Koala Deck taking in the coastal views, Olea's versatile design caters to every mood and occasion.
Moving inside the main lifestyle zone connects kitchen, dining, living and two covered outdoor entertaining spaces seamlessly. Commanding this space is a Master Chef kitchen complete with custom made 5.2m Black Butt Island benchtop with accompanying benchtops also in Black Butt through to the oversize Butler Pantry. Custom-fitted soft closing cabinetry is of course installed throughout. Premium appliances are featured including 900mm SMEG Six burner gas cooktop, matching side by side electric ovens, top of the range ZIP Tap producing hot, cold and sparkling water and integrated Miele dishwasher. In addition a built in large teppanyaki grill and dining feature has been beautifully positioned on Koala Deck which completes the exemplary culinary offering capable of hosting celebrations large or small.
The accommodation offering at Olea is beautifully positioned and showcases a mix of private suites and guest retreat. Four separate accommodation zones created to ensure privacy between family and guests is premium for harmonious co-existence. Master suite adorned by coastline and reserve views is complete with dressing room and large ensuite presenting with double vanity, oversized walk-in shower and soaking tub. Off the main living is additional two bedrooms currently utilized as home office and wellbeing room and share a main bathroom.
Making your way down to the forest deck a private family retreat featuring two junior suites plus media lounge enjoy complete privacy and are accessible via separate external entrance off the driveway or internal stairs off main living. The much adored self-contained two bedroom ‘Cabin’ is set amidst an authentic forest setting, embracing a secluded escape that embraces the natural beauty of the surroundings and is an exquisite setting for guests or intergenerational family.
In anticipation of full occupancy, this grand retreat boasts parking for multiple vehicles large and small caravan, boat or larger work vehicles and motorized toys in the high-top four bay garage with workshop plus two bay high top car port and driveway parking.
Olea is an exquisite offering for those seeking a luxurious lifestyle in a resort-style setting, up close to the surrounding natural habitat of this highly desirable estate.
Located in the heart of one of the Gold Coast’s most desirable lifestyle destinations – Mudgeeraba Forest, this property is just moments from Somerset College and a short drive to a selection of additional reputable private schools such as All Saints and Kings Christian College and a short drive to Robina Town Centre, Robina Hospital and medical hub, Robina Train Station and public transport. A mere 20 minutes’ drive to vibrant Burleigh Beach. The M1 entrance connecting you to Gold Coast Airport (approx. 25 mins),
To discuss your interest, please call Roberto Scartozzi on 0406 421679 or Lisa Psaras on 0477 979794.
LAND & INFRASTRUCTURE
Exclusive address in private gated Estate
Elevated private block overlooking Bonogin Reserve and Koala Habitat
Professionally Landscaped low maintenance gardens and lawn
Electric gated entrance to property with Pedestrian Keypad
Fully fenced
Magnesium Pool and Spa
Town Water
20kw Solar System
3 Phase Power to home and garage
Substantial Water Storage across 2 Tanks for Gardens
Enviro-cycle water treatment system
NBN Connected
MAIN RESIDENCE
929m2 Hotel Inspired Dual-living Residence
Split level hotel inspired residence
Resort-style setting
Master Built and hand crafted Construction
Final home to be built by PT Pole Homes
Meticulous planning across all areas
Sparkling fully tiled magnesium pool and spa with poolside lounge
Premium custom fixtures and fittings
Fully insulated throughout including ceilings and walls
Ceilings up to 4.3m throughout
Extra-wide interior walkways 1500mm
Views across all Living Zones and Master Suite
Main Living with double sided wood fire in hand crafted stone mantle
Master Chef Kitchen and Butler Pantry with 5.2m Black Butt island benchtop soft closing cabinetry premium culinary appliances including SMEG Gas 6 Burner Cooktop and Pyrolytic self-cleaning ovens, Miele integrated dishwasher, ZIP Sparkling, hot, cold water tap installed
Built-in 1100mm Teppanyaki Grill and Bar on hinterland deck
All day dining zones and entertaining spaces
Four separate accommodation zones
7 Bedrooms
5 Bathrooms (3 ensuites 2 Main bathrooms,)
Master Suite with large ensuite and walk-in dressing room fitted with grooming station
Guest/family accommodation on main living with adjoining main bathroom
Two Junior Suites with private lounge and separate entrance
Dual-living Guest Cabin with two bedrooms, main bathroom, kitchen, lounge dining and privae deck
Four Bay Oversized Garage with high entry caravan bay, workshop plus mezzanine
Double high top carport plus driveway parking ideal for large vehicles, caravans or large work van
Separate Laundry with private drying deck
Large Solar System
Gutter Guard installed to whole of roof line
RATES & FEES
GCCC $1,057.49 approx. per six months
WATER RATES $334.70 approx. per quarter
















































