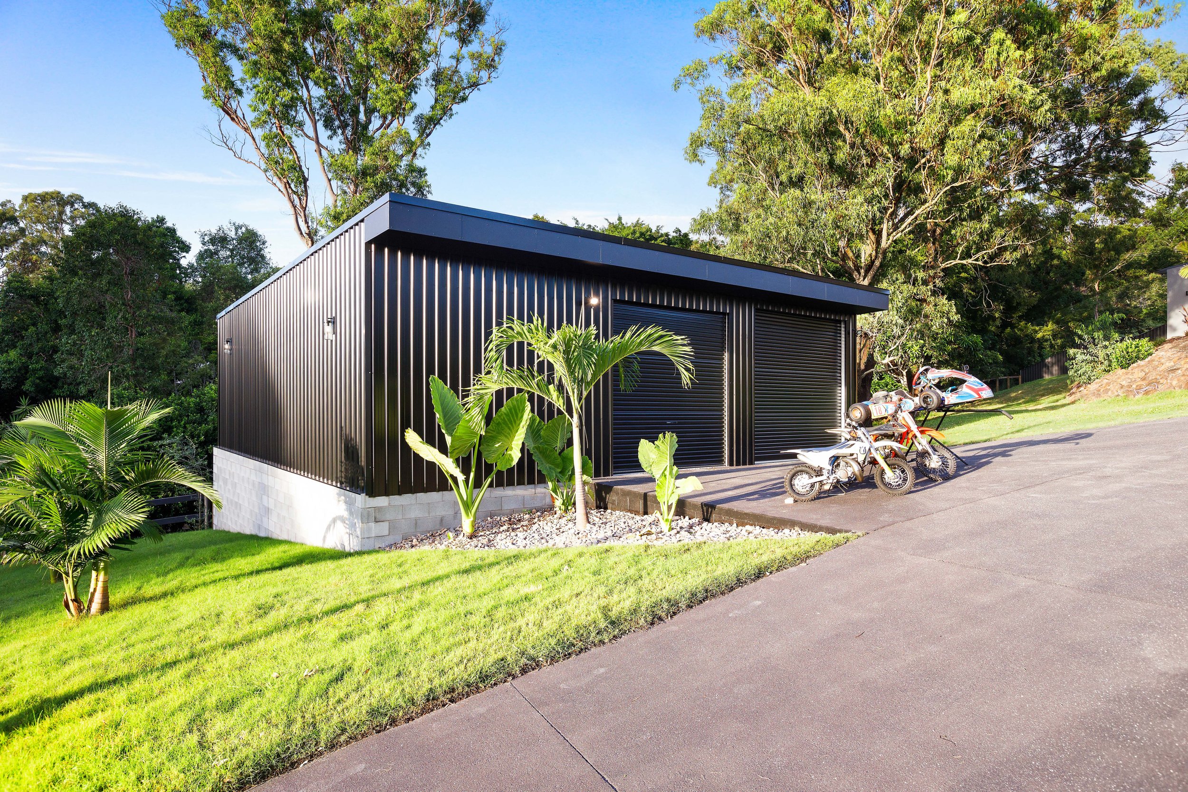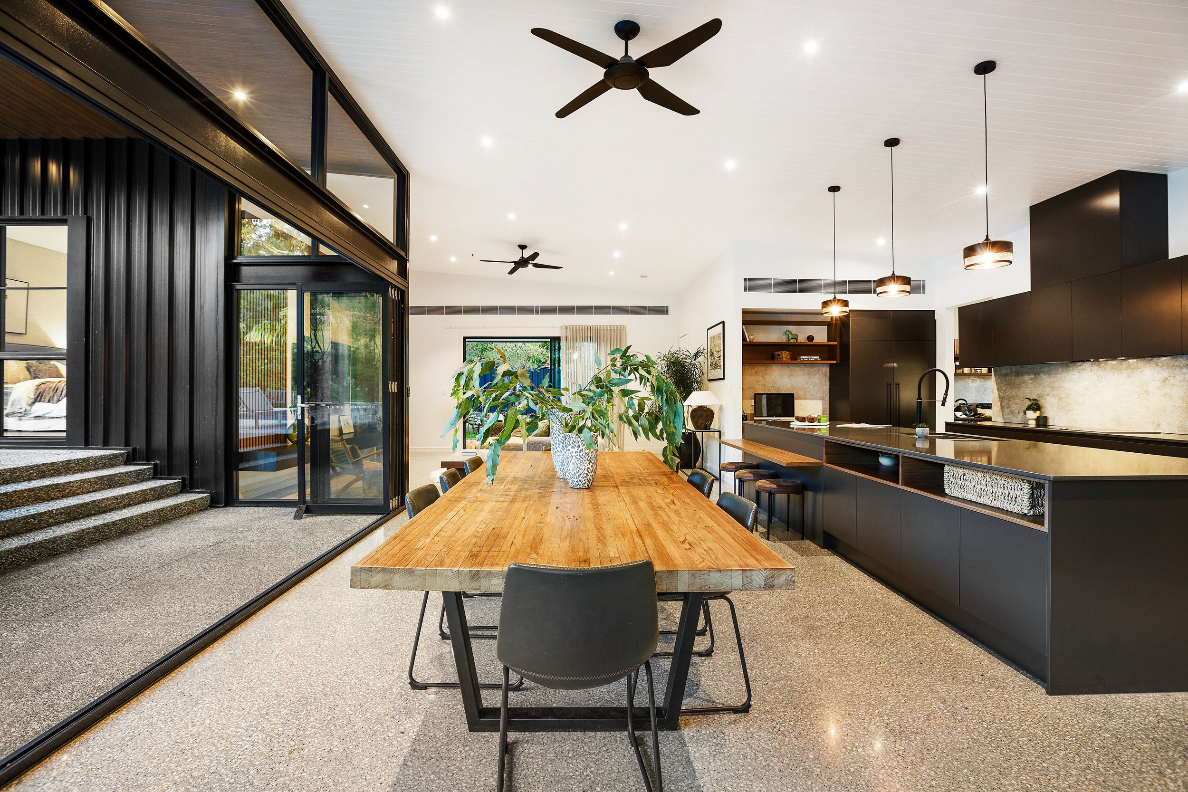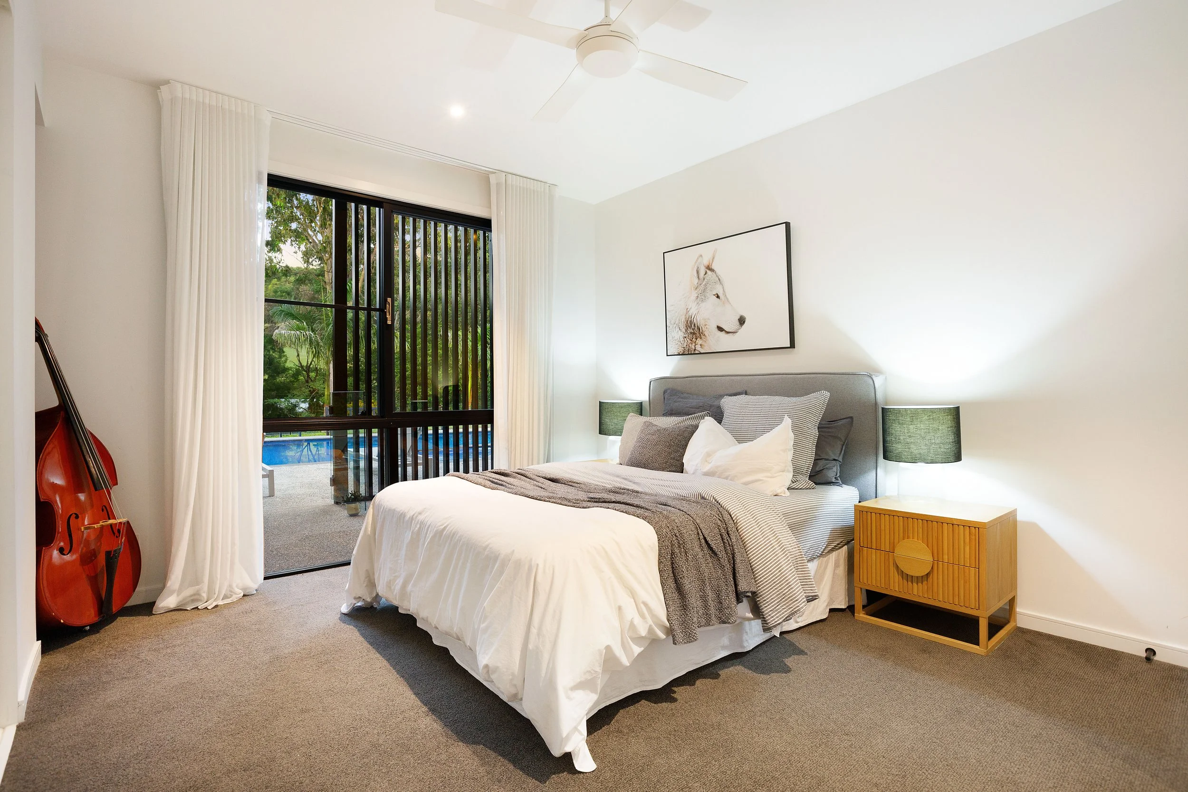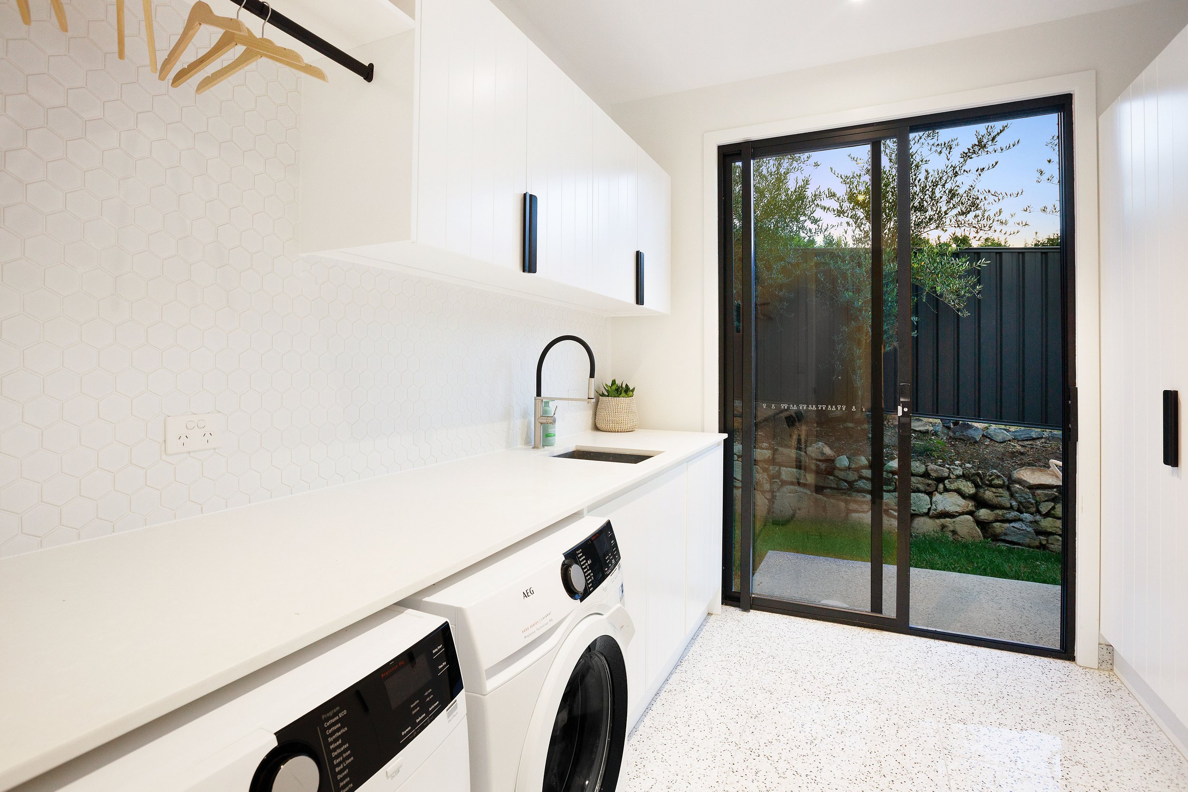THE BARON
A Masterpiece of Grand Design and Construction, The Baron is Exceptional!
10 Baron Court, TALLAI QLD
Please call Roberto Scartozzi on 0406 421 679 or Lisa Psaras on 0477 979 794
S O L D $2,800,000
THE BARON
10 Baron Court, Tallai QLD
This captivating property is located at 10 Baron Court, Tallai QLD.
The Baron is exceptional! Bold and striking, this property has all the elements you would be seeking to live your dream of an ultimate inner-city acreage lifestyle within a few minutes of all amenities.
Architecturally brilliant, The Baron expresses an exquisite configuration of industrial design and master build blending seamlessly against the lush green backdrop of the Tallai landscape. Commercial grade structural elements complement the industrial theme. Soaring ceilings heights up to 3.7m in living areas and covered outdoor entertaining areas enhance the setting and functionality of this highly desirable floorplan catering beautifully for family and entertaining. The Baron has been positioned for maximum privacy.
To deliver year-round comfort, The Baron boasts a six star energy rating including a thermal rating of beyond 5, thanks to the superior NRG 75mm Greenboard Cladding system plus additional R2.5 batts in wall cavities. A 22kw ducted and zoned air-conditioning plus split system air-conditioning to both studios is installed throughout and is supported by a Solar System. A blend of polished concrete floors and premium carpets and tiles accentuate the overall interior theme.
Taking center stage in the living area is the Chef kitchen that connects to all entertaining. Showcasing premium European appliances including 900mm Neff Induction Cooktop paired with Neff Double Ovens and Integrated Liebherr Fridge Freezer. Stone benchtops flow through from the expansive kitchen island and breakfast bar through to Butler Pantry equipped with wash up sink and second dishwasher. Soft closing cabinetry is of course fitted.
From this pivotal point in the floor plan, you access multiple outdoor entertaining areas and the large sparkling feature pool via floor to ceiling glass concertina doors opens up the entire indoor and outdoor dining and entertaining offering . These areas integrate from open air to covered and transition perfectly for dining, lounging, family fun or sophisticated events when needed. The feature pool is a key talking point with built-in high jet spa positioned ideally to unwind whilst taking in the picturesque surrounds that wrap this area. Manicured lawns ideal for pets is fully fenced and gated from either side of the home, all the way up the rear of the property. A children’s play structure is positioned close to the home and pool.
Making your way back inside the home, the master wing located privately and separately to all other accommodation is spacious and beautifully appointed. Featuring a king size bedroom, large ensuite with free standing tub, shower, double vanity and private WC. His and hers walk in robes are also featured. Located within this wing is the custom fitted media room is complete with built in speaker system.
Moving to the family living area off to the side of the kitchen, glass doors open out to a private patio well positioned for quiet time. The living area flows nicely from the kitchen and dining and separates the family accommodation wing that runs alongside the pool and covered entertaining. Spacious bedrooms all feature custom built wardrobes and shelving. A second living room separates the bedrooms and is a welcome space for children to house their toys and games and can be used a separate media lounge. The large main bathroom that supports the bedrooms is also beautifully appointed with free standing tub, shower and double vanities and separate WC. There is plenty of storage in this area and spacious laundry is also featured opening out to private drying court.
Towards the end of the family wing, you reach a private self-contained guest studio with direct access to pool and poolside entertaining. It features kitchenette, lounge and ensuite and is accessible from the rear of the home. A covered port is also attached and leads you to an additional studio with ensuite, kitchenette that could easily transition to work shop, office or storage if preferred.
The property has recently been fitted with a large 12m x 10m four bay shed to the front of the property. Easily accessible and features side door entrance plus two roller door off the front. There is an additional high top car port at the front of the home should you wish to park van, caravan, boat. Driveway parking can accommodate further vehicles and a double garage with internal home access is positioned to the front of the home.
Located fifteen minutes from an array of private and public schools including Somerset College, All Saints, Kings Christian College, Mudgeeraba Creek State School, Robina State School, the property also enjoys close proximity to All Saints, Kings, Hillcrest and Gold Coast Christian Colleges. Robina Town Centre, Robina Hospital and medical hub, Robina Train Station and public transport and Mudgeeraba Village are also fifteen minutes away and a mere 25 minutes to vibrant Burleigh Beach & Palm Beach. The M1 entrance connecting you to Gold Coast Airport (approx. 30mins), Brisbane CBD, our world-famous coastline destinations beaches and other recreational hotspots are within easy reach.
Discover the potential of this highly desirable inner-city acreage property and experience the exceptional lifestyle opportunity that is on offer. To discuss your interest, please call Roberto Scartozzi on 0406 421 679 or Lisa Psaras on 0477 979 794. We look forward to welcoming you through..
LAND & INFRASTRUCTURE
4,460m2 useable block
Established Landscaped lawns and gardens
Fully fenced and gated from home to rear of property
Brand New 4 Bay Shed (12m X 9m) with up to 4m roof height
Garden Shed
High top Car Port
Bio-cycle water treatment system
NBN connected
MAIN RESIDENCE
573m2 (61 Squares) Main Residence
Industrial Design, Master Built
Commercial Grade Construction
Six Star Energy Rating, Theraml Rating above 5
Premium custom fixtures and fittings
Established landscaped lawns and gardens
Sparkling 10m x 6m feature pool with spa
Ceiling heights 2.7m up to 3.7m
22kw Ducted Zoned Air-conditioning plus split system air-conditioning in Studios
Solar System
Multiple indoor outdoor entertaining areas
Open plan kitchen, lounge and dining that flows out to expansive covered poolside entertaining and private covered patio
Media Room with built in speaker system
Study
Master Chef Kitchen with stone benchtops, soft closing cabinetry and integrated appliances
900mm Neff Induction Cooktop plus Dual Neff Ovens and integrated Liebherr Fridge Freezer
Butler Pantry with wash up sink and second dishwasher
6 Bedrooms (Master Suite, 2 x Guest Studio, 3 Bedrooms)
Master Suite with large ensuite and separate his and her robes
Master ensuite including freestanding soaking tub, large shower, double vanities and private WC
Separate family wing at other end of home
Second living opening out to covered patio in family wing
Three large bedrooms all with custom fitted Robes (2 King, 1 Queen)
Self-contained Guest Studio with ensuite, kitchenette and direct access to pool
Independent studio with ensuite, kitchenette
Main Bathroom with free standing soaking tub, large shower, separate WC
Separate Laundry with direct access to private drying court
Ceiling fans throughout
Double Garage with internal access plus driveway parking
High top car port ideal for boat, caravan or work van
SHED
Just completed 12m x 9m
Up to 4m roof height
2 Roller Door entry
4 Bay
RATES & FEES
GCCC $ approx. per six months
WATER RATES $ 619.87 approx. per quarter

































